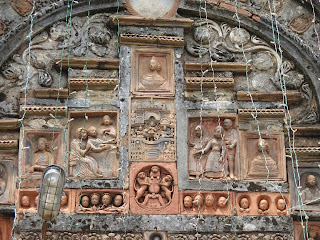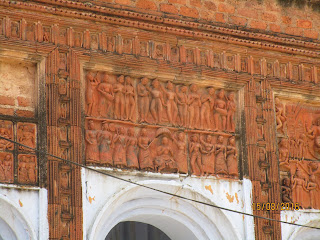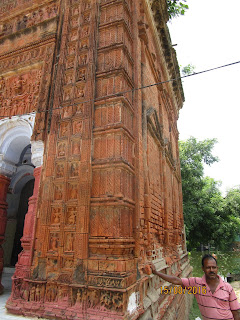Any tourist visiting Patna
has been directed by Guide Book or his / her local contact to visit Golghar at
Fraser Road. Fraser Road is a busy connection in between Patna Central Railway Station
and the lungs of Patna, Gandhi Maidan. The name suggests it is a round storage
house of food grains (abbreviation of Gola Ghar).
For centuries, its feature
has mesmerized visitor for its huge scale & unique shape.
On a cloudy July morning
when we were in front of this structure, we found the restoration work of this
century old structure is under implementation, the access staircases of the
structures are prohibited for any visitor.
It is a huge Brick Made dome
having internal width of 125 m at bottom, and a total height of 29 m. The thickness
of wall at base is 3.6 m. This masonry structure does not have any concrete
beam column frame. It has a small door
at the bottom & one circular opening at the top of the dome. This top
opening can be approached by two spiral staircases (145 steps each) erected on the
outside surface of the main structure.
GOLGHAR AT PATNA ON JULY 2016 UNDER RESTORATION DRIVE
At first instance, it seems
to be a futuristic structure right from a Hollywood script of a science-fiction
movie. The oldness of the structure is quite evident by naked eye.
Bishop Heber (visit to Patna
in 1824) mentioned the structure in Biblical term “the old prints of Tower of
Babel”.In 1844 Fanny Park while describing Patna touched about this very
structure. Bholanath Chunder elaborated this Golghar in his“Travel of a
Hindu”(Published- 1869).
Was the designer inspired
from the shape of beehive? Was it a replica of old Buddhist Stupa? Was it a mammoth
scaling of the private golas of Bengal-farmers (inhabitant of sube Bangla of
Moghul era, modern-day West Bengal, Bihar, Bangladesh & Orissa)? When was
it built?
All of those questions may
be answered from the two plaques inserted on the wall of this huge dome, one in
Persian (?) & the other one was in English.
THE ENGRAVING IN ENGLISH AT GOLGHAR WALL
The
English stone engrave run like this:
No.
I
In
the part of a General Plan
Ordered
by the Governor General and Council
20th
of January 1784
For
the perpetual prevention of Famine
In
these province
THIS
GRANARY
Was
erected by Captain John Garstin Engineer
Completed
on the 20th of July 1786
First
filled & publicly closed by--------
The nascent British
Administration of India assigned Captain John Garstin to erect itas the very
first Government Granary in 1784. Garstin designed & implemented this
unique granary as a preventative measure to in famous famines of Gangetic-delta
within British Territory in 1786.
This young captain of Bengal
Engineers of British Military subsequently became Major General & Chief
Engineer of British India.Major General Garstin’s signature master-piece till
standing in Calcutta is the Town Hall of the city (opened in 1813). John
Garstin never went back to Europe. Kolkata’s South Park Street Cemetery remained
his last resting place.
JOHN GARSTIN (1756-1820)
Courtesy
British Library
Since 1760, a big grain market
was developed at Marufgunge, at eastern outskirts of the walled Patna City
(Azimabad) with active participation of British East India Company personnel
and local merchants. Similarly another
market Bakergunge was developed in the western outskirt of the city’s wall with
European co-operation. Almost 6 miles from this western boundary, at Bankipur
the European town was developed by the British administration at the beautiful
river bank. Among the features of this
British Patna,Golghar was located in such a way that from the river transport
the first glimpse to the European quarter of Patna used to be frozen on it. On
the other-hand, from the top of this tallest structure of the-then city, a
bird’s eye view of the old Azimabad & New Patna with eternal Ganga unfolded
in front of viewer’s eyes. This was a structure with difference, contrasting to
the entire skyline of a mart-city comprising of a small broken fort, one
abandoned European factory, some mosque minarets, one modest catholic church,age
old Punjabi shrine, old Islamic mansions with wooden roofs& numerous mud
huts.
A MAP OF PATNA IN EIGHTEENTH CENTURY
Courtesy
Bihar & Orissa District Gazetteers by L S SO’malley
The structure was an
advertisement of power, authority & assurance. It might be treated as a
racial supremacy of the ruler to a city which had seen lot of bloodbath for
almost half a century prior to the construction of Golghar (Maratha invasion, rebellion
of Afgan army, Mughal attack, Anglo Mohammedan conflict, British search for
French fugitives& uprising of neighboring states).
The earlier referred travelogue writers always asked about the utility of this structure. Heber &Chunder tried to explain their respective views, whereas Fanny Park coolly referred it as a guard house. Emily Eden in 1837 without candidness expressed “it is useless”.
The earlier referred travelogue writers always asked about the utility of this structure. Heber &Chunder tried to explain their respective views, whereas Fanny Park coolly referred it as a guard house. Emily Eden in 1837 without candidness expressed “it is useless”.
This suggested, though the
Granary was built; this was never utilized up to its designed level. We found
two common explanations. First, the mammoth volume of the granary was too small
in comparison with the one day consumption of famine stricken population of
nearby locality. Second, the opening of the only door of the granary was inward
hence if the granary was packed up to extreme capacity the grain would be in
ever-locked position.
THE SPIRAL STAICASE OF GOLGHAR, AN ESTABLISHED MYTH -A PRINCE OF
NEPAL ASCENDED & DESENDED ON HIS PONY THROUGH THIS STAIR CASE, ORIGINALLY
BUILT FOR THE MOVEMENT OF LABOUR TO CARRY GRAIN IN HEAD LOAD AT THE TOP OF THE
STRUCTURE, POURED THE LOAD THROUGH A CIRCULAR OPENING TO THE GRANARY AND THEN
DECENDING THROUGH THE OTHER STRAIRCASE
Courtesy
Stone of Empire: the Buildings of the Raj – Jan Morris & Simon Winchester
Both these causes appeared
to be without substance. The basic design capacity of 1784 could not cater the
single day consumption of nearby locals – a remote possibility, even if
accepted, why it was even not used up to its actual capacity as a mean of
exigency, as the first British Cantonment was several miles away (Dinapur
cantonment was established prior to Barrackpore cantonment!). Secondly, the
changing of the opening direction of the door was not so difficult proposition
for an engineer of Garstin’s class.
THE PLAQUE AT THE RESTING PLACE IN PARK STREET CEMETERY
But it was evident by the Garstin’s
plaque that the date of filling & first public closure had never happened.There
had to be concrete cause for this unfinished business of this Granary.
While searching through
internet we got an important document of eminent historian Ms. Kumkum Chatterjee
(Merchants, Politics and Society in Early Modern India: Bihar 1733-1820). Her
painstaking research on eighteenth century Bihar took us to the period of
construction of this Golghar. It was an era when earliest British
administration was focusing more towards governance of its Indian territory. The
basic mercantile persuasion of British East India Company (as a monopolistic
trading conglomerate, oppressive revenue collector & private business
ventures of its employees) was becoming a past.
TOMB OF JOHN GARSTIN IN PARK STREET CEMETERY
A Department of Grain was
conceived. Intention was - to collect grain at lowest market rate when it was
plentiful, stocked it in huge Government granaries across British India,
distribution in control rate during the time of famine to Indian subjects. A structured
disaster management proposal & its implementation- “Grand Plan” as
mentioned in the Garstin’s engrave. Implementation of “No.I” related to this
Grand Plan went smoothly. The crisis aroused on its operation.
When on completion of Patna
Golghar, the British District Collectors were desperately trying to procure
grain in lowest market rate, curtail of local suppliers prevented that scheme. The
nexus of merchant & mediators was too strong for the nascent Government
system. The rate asked against grain supply increased in exponential series at marts
after marts. Stream of letters flowed from residencies to Calcutta;subject was-
failure to find a suitable vendor for supplying grain to Government granary
with a proper rate.
Golghar at Bankipur, near Patna, 1814-15
Courtesy
British Library
The “No.1” of the Grand
Plant never got operative to its full capacity, hence, the No.2 structure of
the Grand Plan never saw the day’s light. Almost 230 years ago a move of first
hand Government trading & passing the benefit to the consumer directly like
todays e-commerce portal failed.
But the structure remained.
The huge hollow space of inside produced echo against the faintest sound, it
became a prized spot for visiting tourist. Subsequently the robust structure
embalmed as the face of modern Patna.
Even today, when we found
the official document in internet for “Proposed River Front Development in
Patna” its proposal commenced with the above sketch of Golghar.
Ironically with the search “Captain
John Garstin” we can land up in internet to Golghar, Patna. Whereas “Garstin
Place” in Kolkata invariably took the searcher to the stories of haunted house
at No.1, Garstin Place, the original office of All India Radio, Kolkata.
Though Garstin was never
been able to engrave the date after “First filled and publicly closed” on Golghar wall,
the structure remained faithful to its designer and executioner till date.
KOLKATA TOWN HALL IN ROMAN DORIC STYLE, WAS BUILT IN 1813 BY THE ARCHITECT ENGINEER MEJ. GEN . JOHN GARSTIN WITH A FUND OF 700,000 RUPEES......
When we were leaving
Golghar, one advertisement caught in to our eyes.It was about evening Laser
Show at Golghar Premises.
John Garstin’s one of the
most serious endeavor on Indian soil is no more be treated as a venue for
morning-walkers only, it also becomes an entertainment zone for the Patna City
in week-ends of twenty first century India.
The Granary which never been
publicly closed, is well taken care for public viewing by the independent
Indian Government.
Research - Abhijnan Basu.
Picture Courtesy - Abhijnan Basu & Santanu Roy.
Picture Courtesy - Abhijnan Basu & Santanu Roy.























































